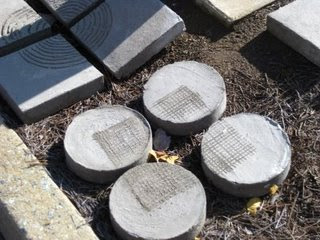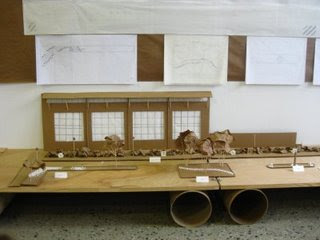The final day came of our critique and we had to set out what concrete items we had made for our group. Mirage put out a quik-rete tube to show where our vertical poles would go when we installed them next semester. When we set our circles out we noticed that the designs we etched into them made a square when put together. Our group liked how this went with the overall island and decided to keep it.
When we set our circles out we noticed that the designs we etched into them made a square when put together. Our group liked how this went with the overall island and decided to keep it. 
This is where our stepping stones will go when they are installed properly next semester.
We still have to make sure we level the ground and put appropriate ground cover before the concrete can be put there to stay.

 When we set our circles out we noticed that the designs we etched into them made a square when put together. Our group liked how this went with the overall island and decided to keep it.
When we set our circles out we noticed that the designs we etched into them made a square when put together. Our group liked how this went with the overall island and decided to keep it. 
This is where our stepping stones will go when they are installed properly next semester.
We still have to make sure we level the ground and put appropriate ground cover before the concrete can be put there to stay.


 We also put it on the boards in the lobby as well for continuation. The boards were to create edges and boundaries, further using the concept in our presentation.
We also put it on the boards in the lobby as well for continuation. The boards were to create edges and boundaries, further using the concept in our presentation.






